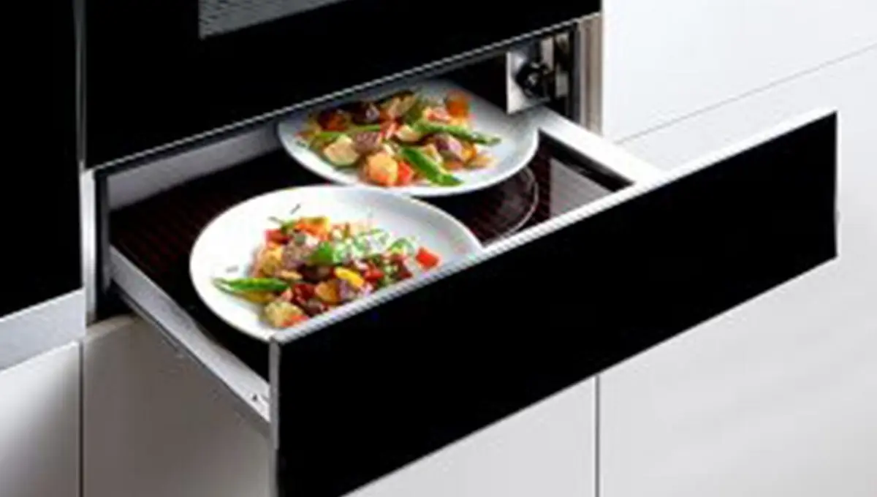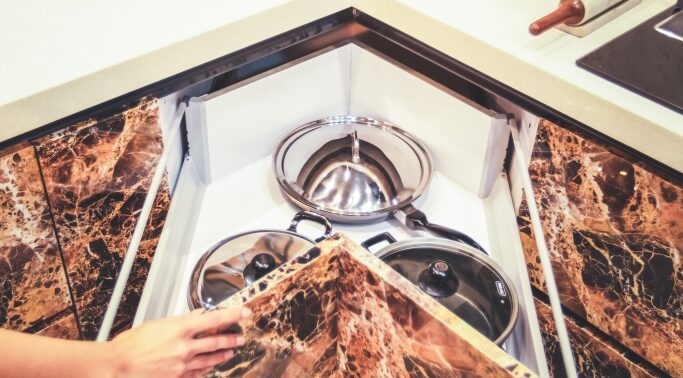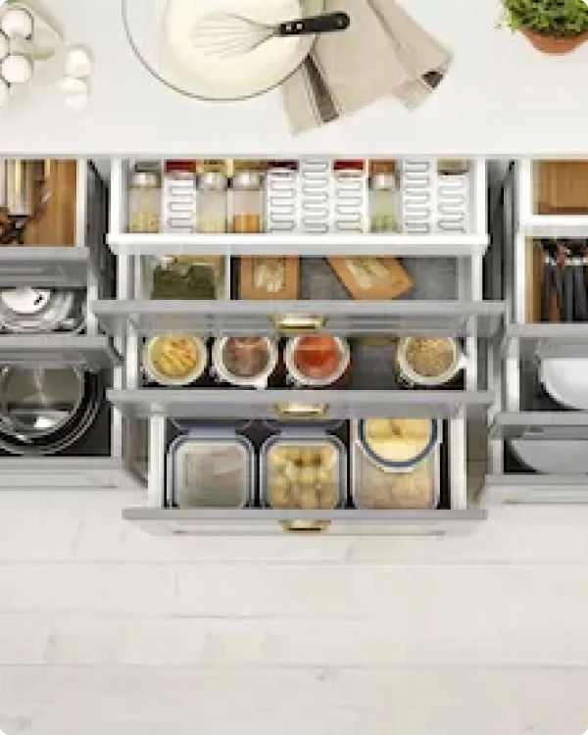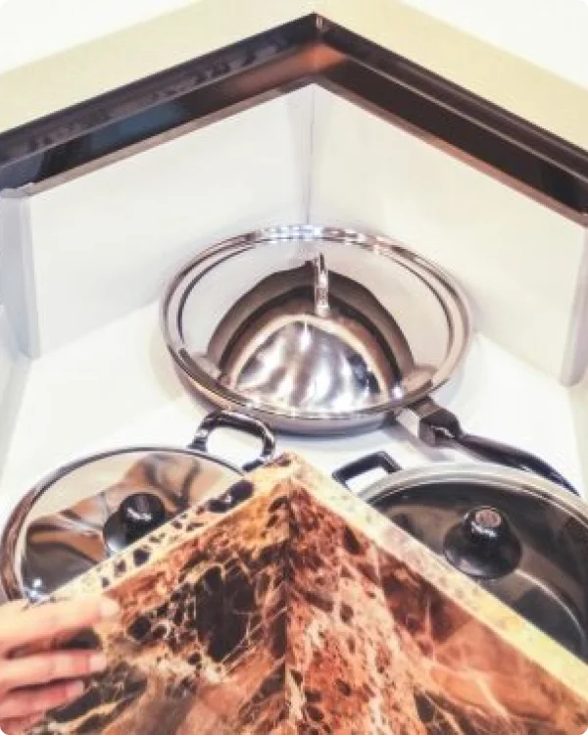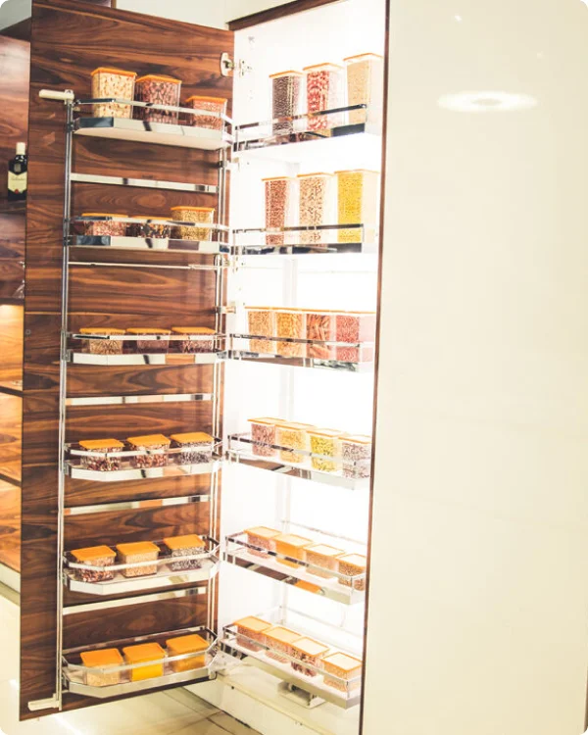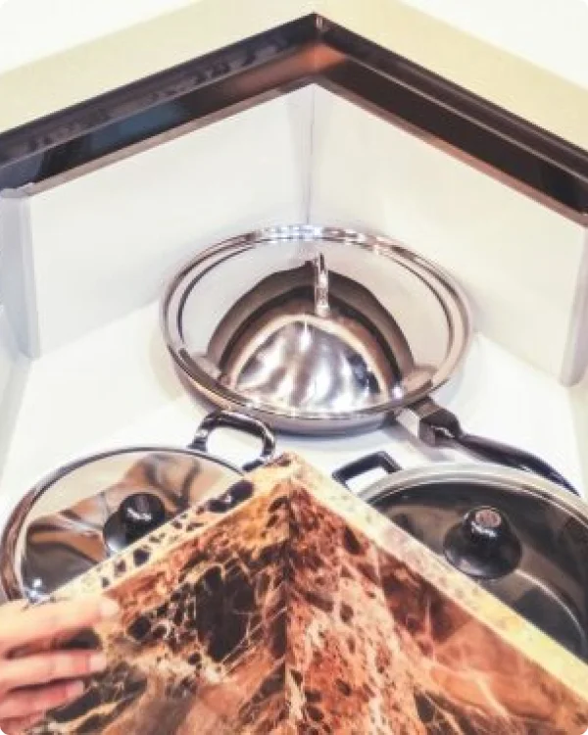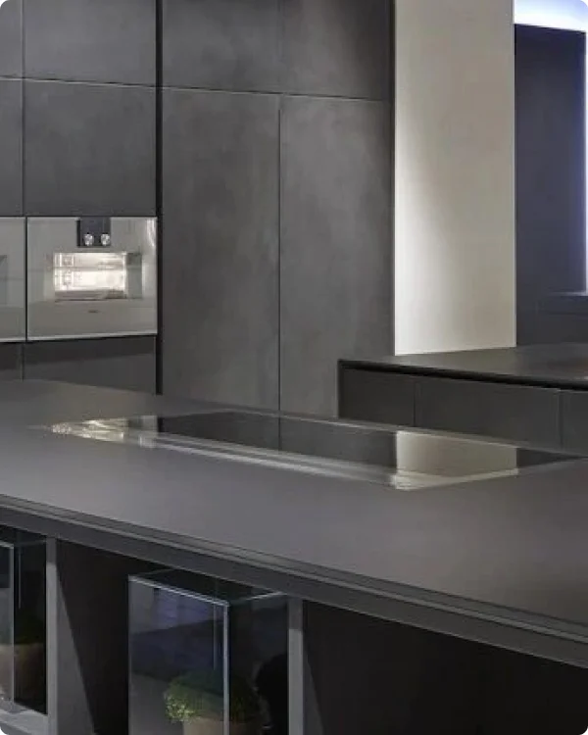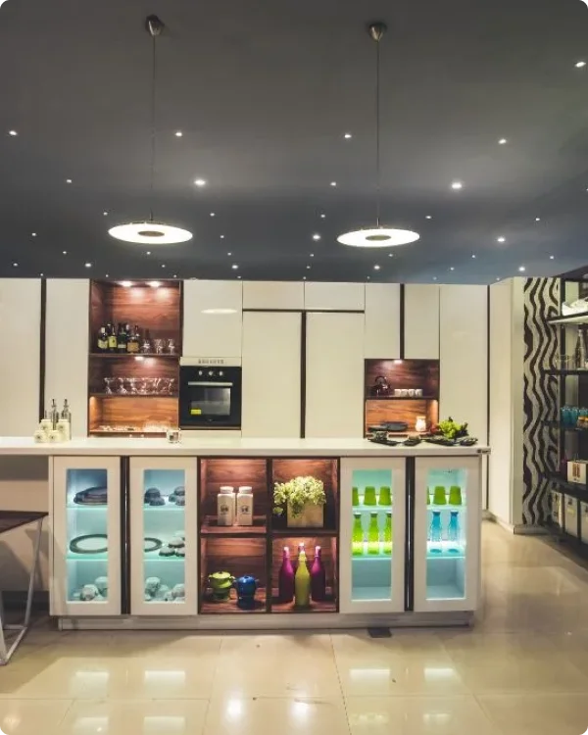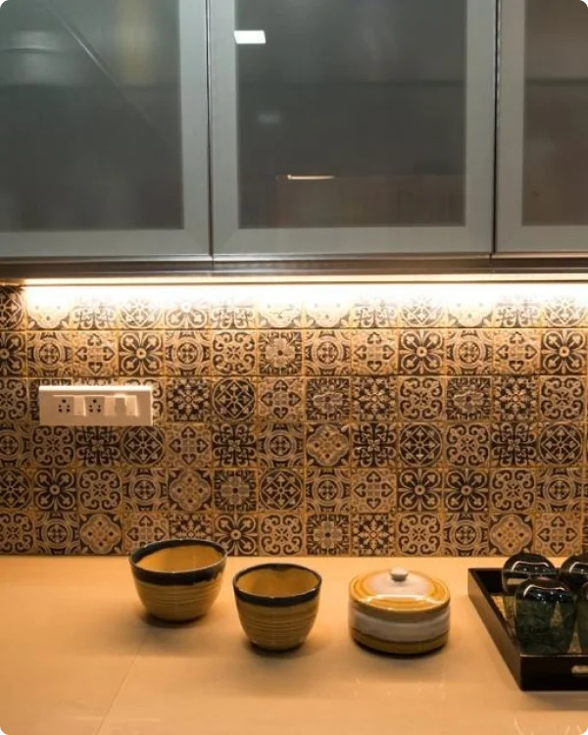The shape of your kitchen can greatly impact its functionality and efficiency. Here are some of the most popular kitchen shapes and their unique features:
One Wall Kitchen:
This is the simplest and most space-efficient kitchen shape, with all appliances and cabinets installed on a single wall. It is ideal for small apartments or homes with limited space.
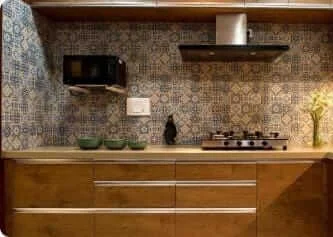
Galley Kitchen:
This type of kitchen features two parallel countertops and work areas with a narrow aisle in between. It is a popular choice for small kitchens or homes where space is at a premium.

Corner Kitchen:
This kitchen layout features an L-shaped countertop and work area with cabinets installed in the corner. It is a great option for kitchens with limited space and can be easily customized to fit your needs.

U-shaped Kitchen:
This kitchen layout features three walls of cabinets and appliances, with the sink typically installed on the middle wall. It offers ample counter space and storage, making it a great choice for large families or those who love to cook.
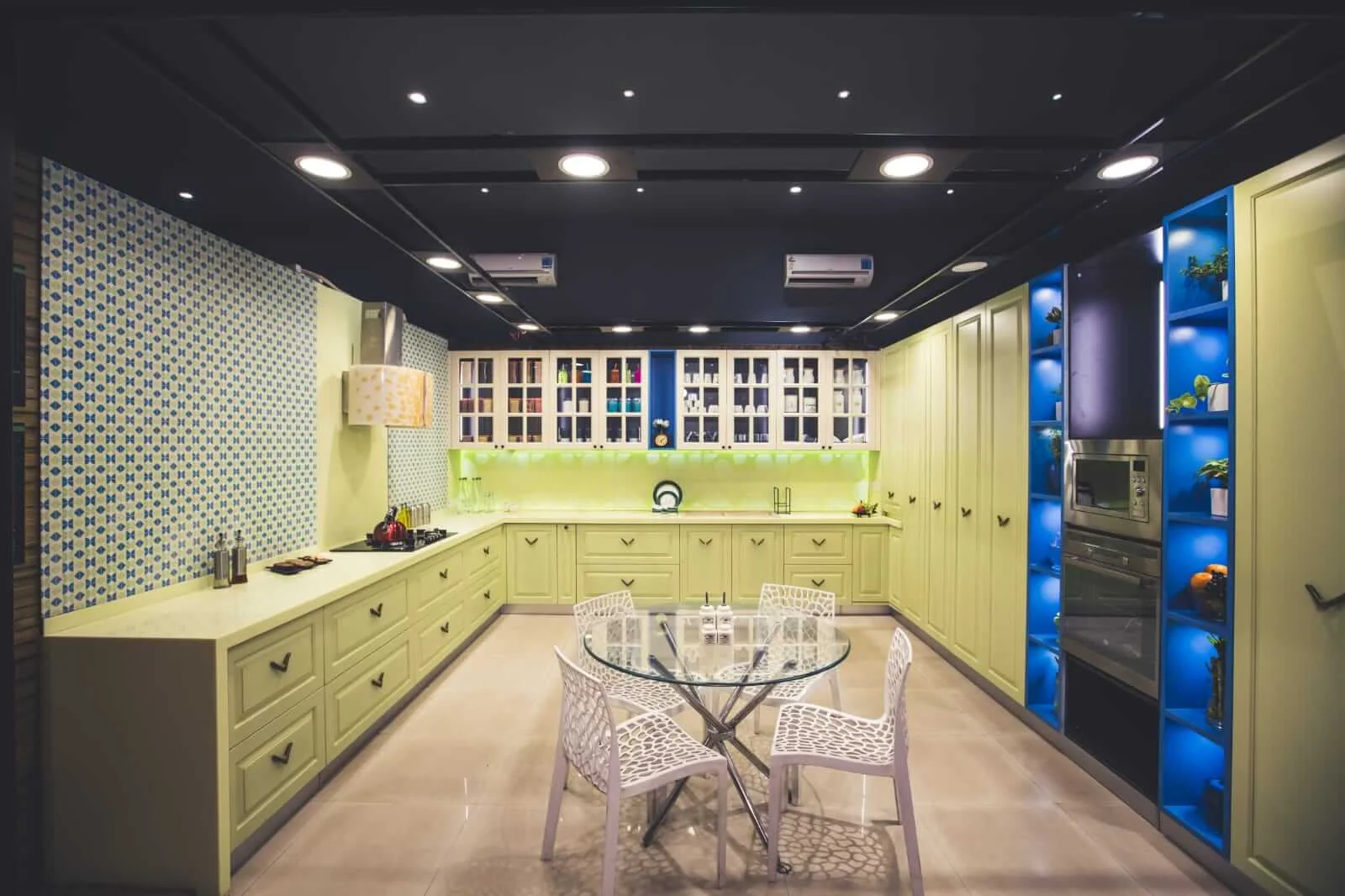
C-shaped Kitchen:
This is a variation of the U-shaped kitchen, with an additional peninsula or partial fourth wall added to the layout. It offers even more counter space and storage than the U-shaped kitchen and is great for larger families or those who entertain frequently.
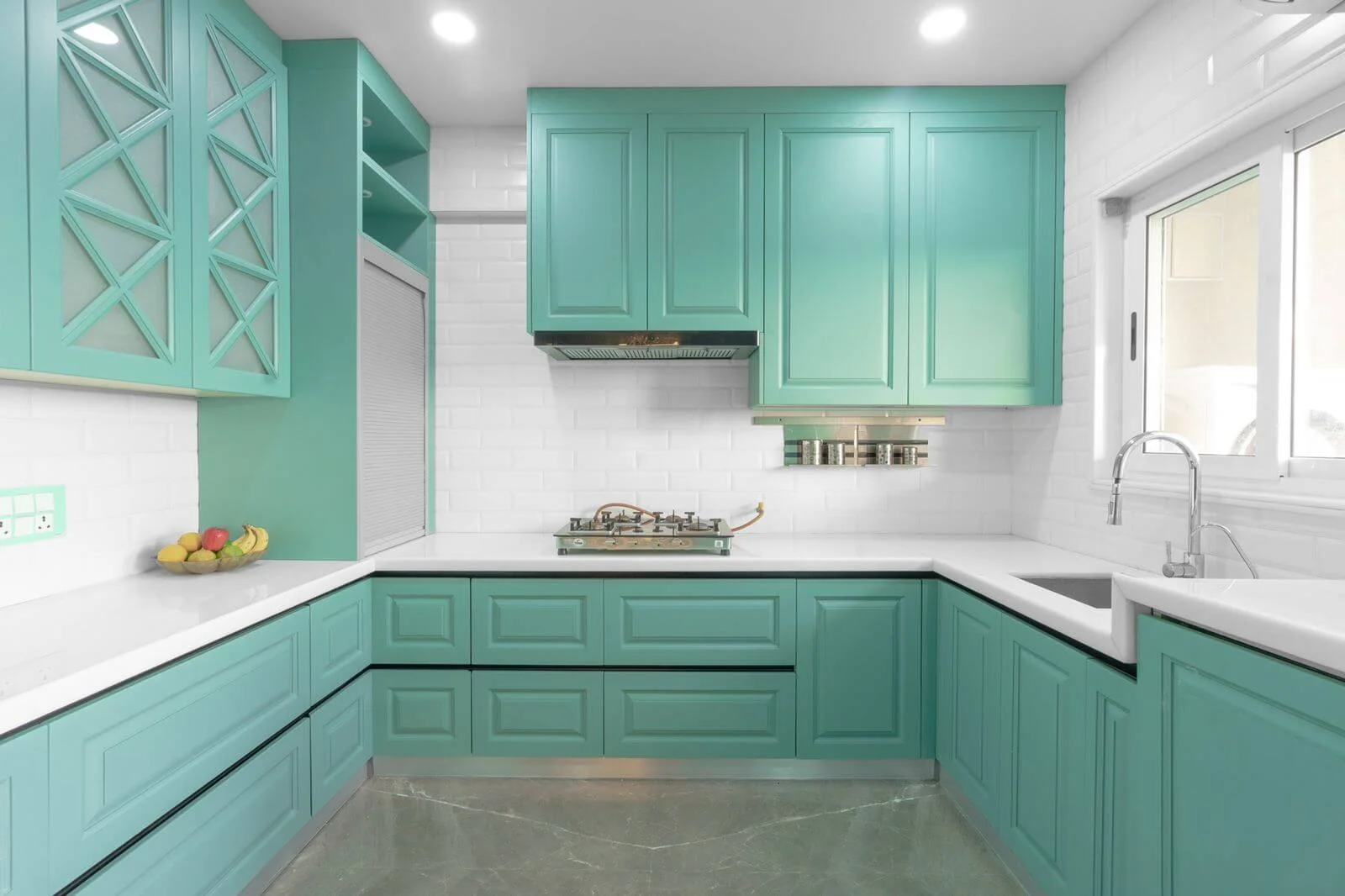
Island Kitchen:
This type of kitchen features a freestanding island in the center of the space, which can be used for cooking, prep work, or as a dining area. It is a popular choice for large kitchens with an open floor plan.
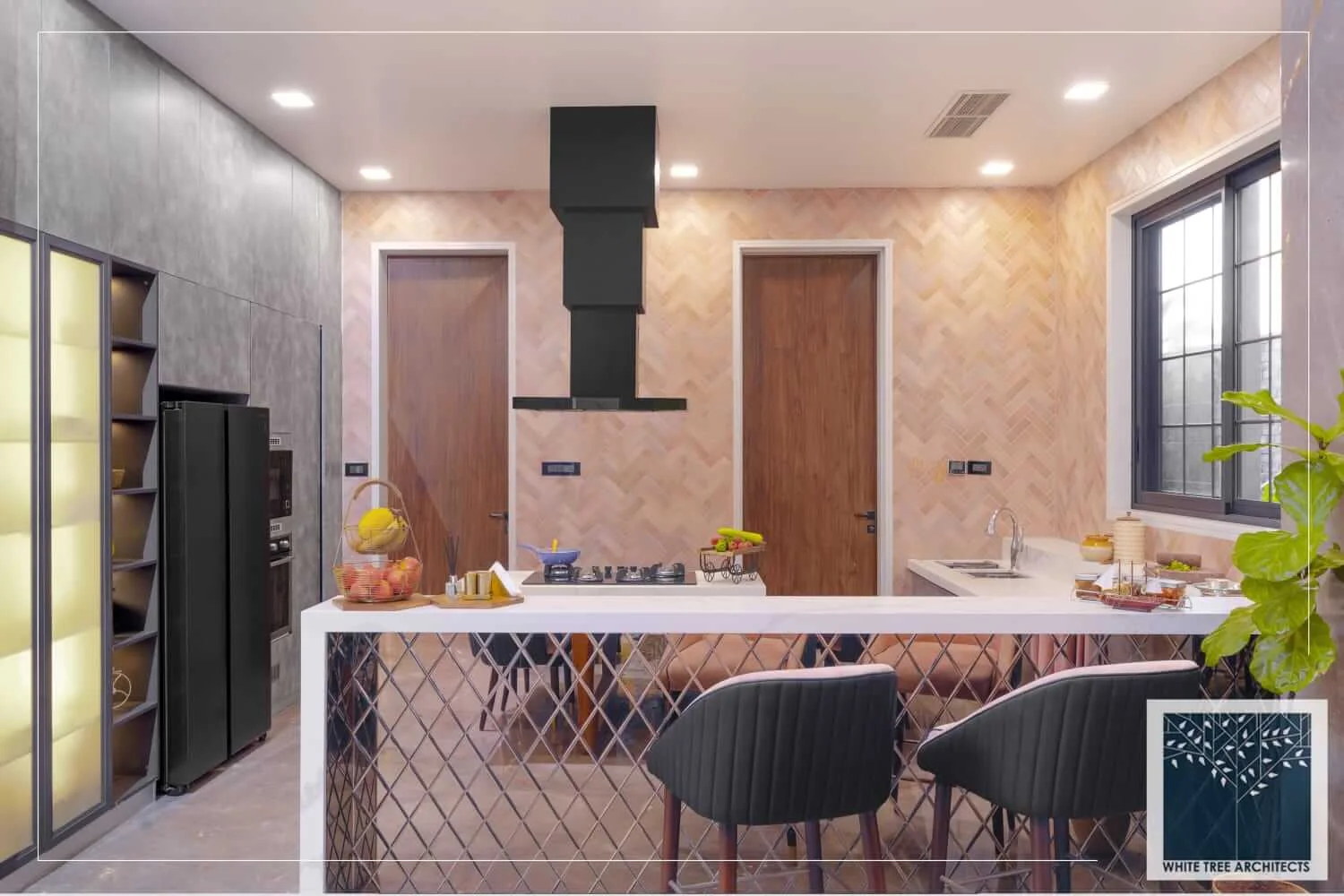
Peninsula Kitchen:
This kitchen layout features an extension of the countertop and cabinets from one of the walls, creating a partial fourth wall. It is a great way to create additional counter space and storage without adding a full island.
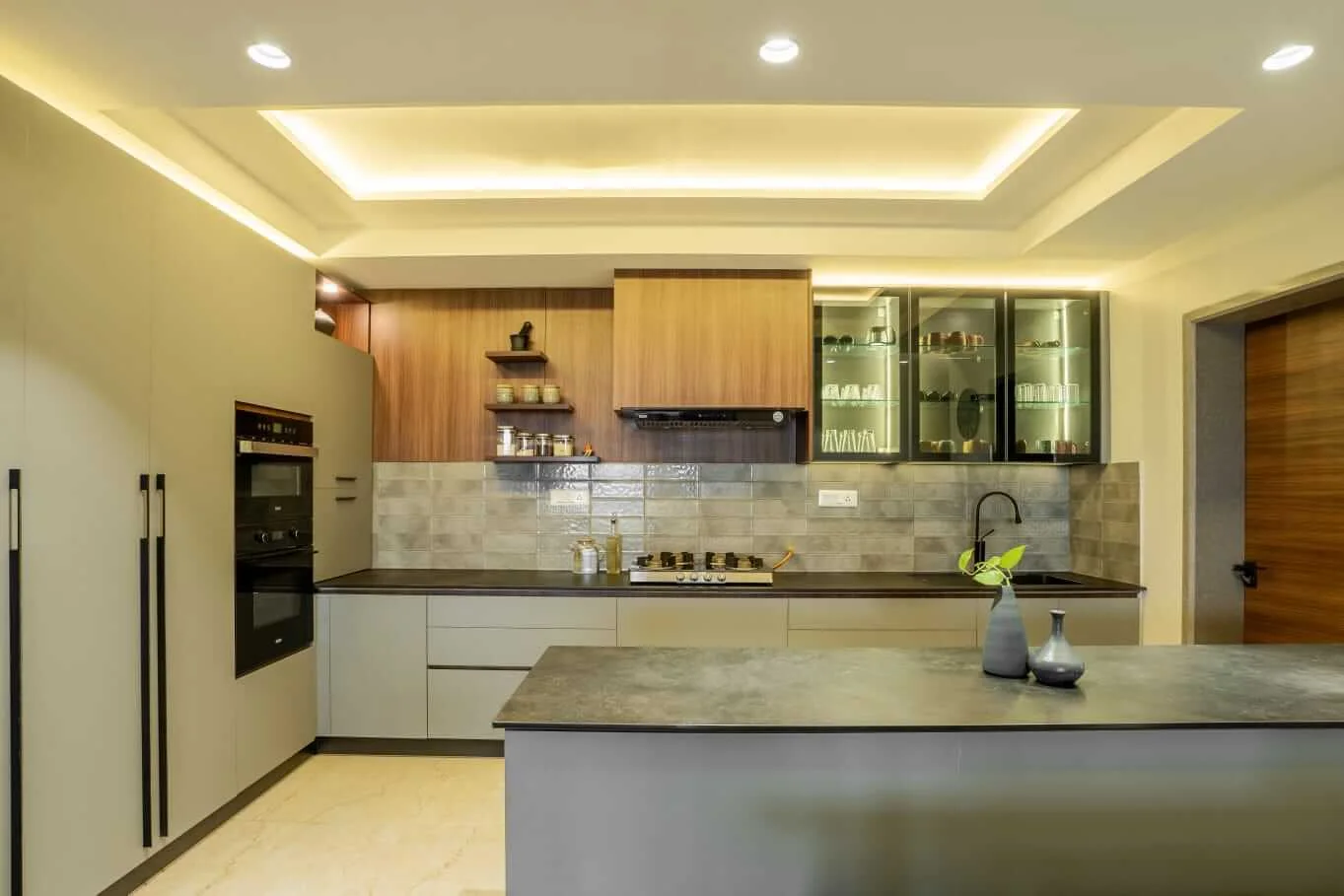
In conclusion, the shape of your kitchen will greatly impact its functionality, efficiency, and overall design. By choosing the right shape for your space and needs, you can create a kitchen that is both beautiful and functional.







 About
About
 Services
Services
 Products
Products
 Support
Support
 Working at Concept
Working at Concept

 May 26, 2023
May 26, 2023
 Design
Design





