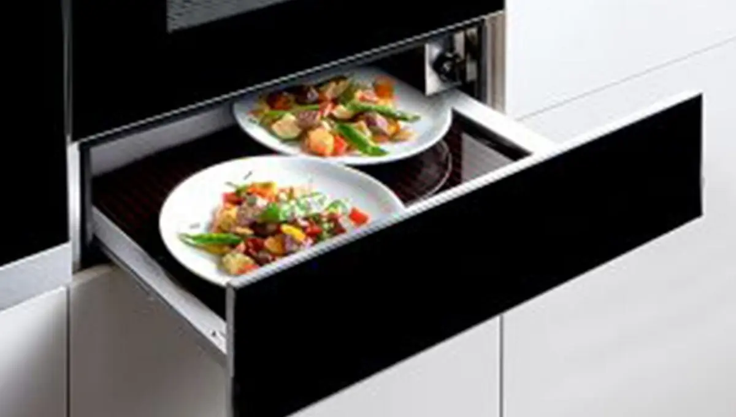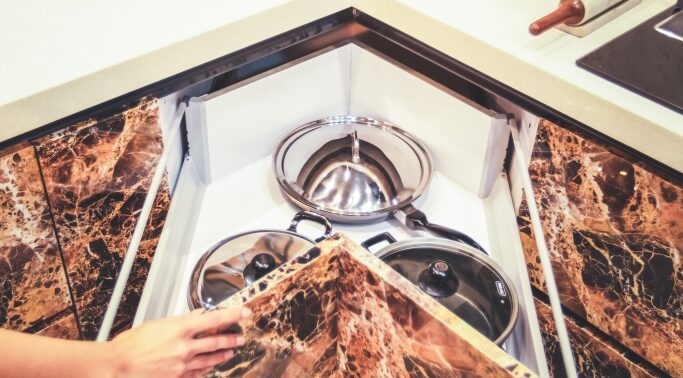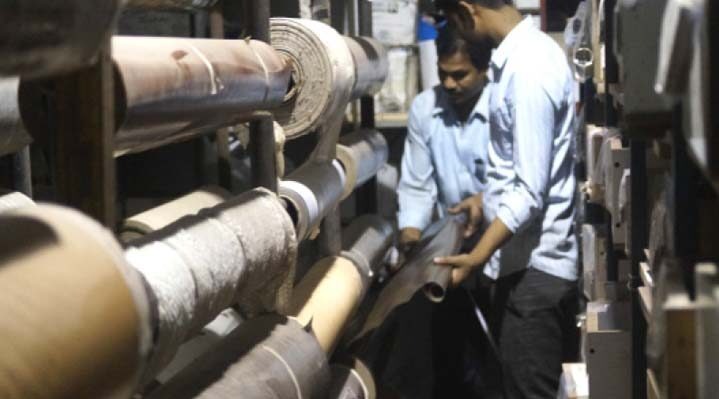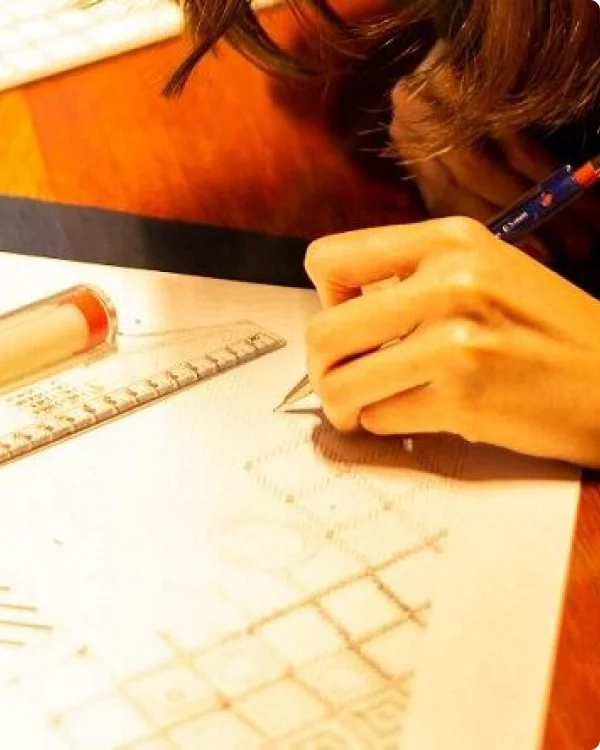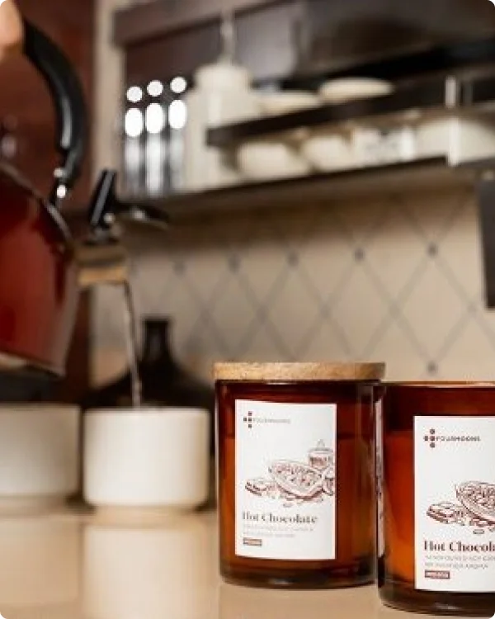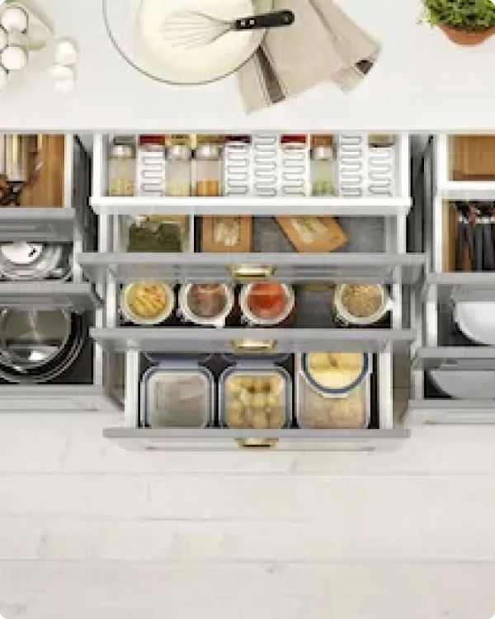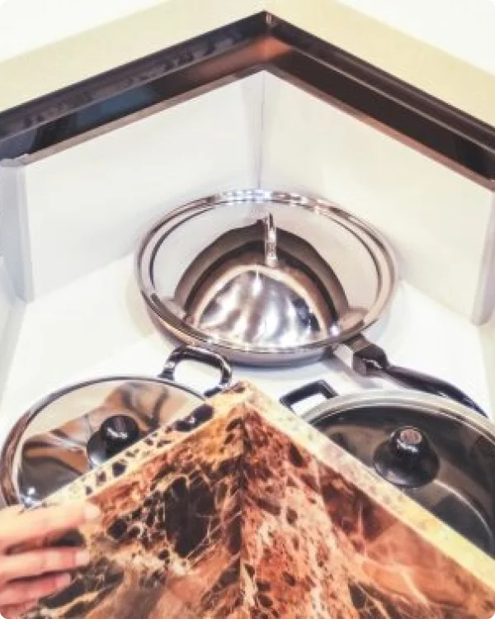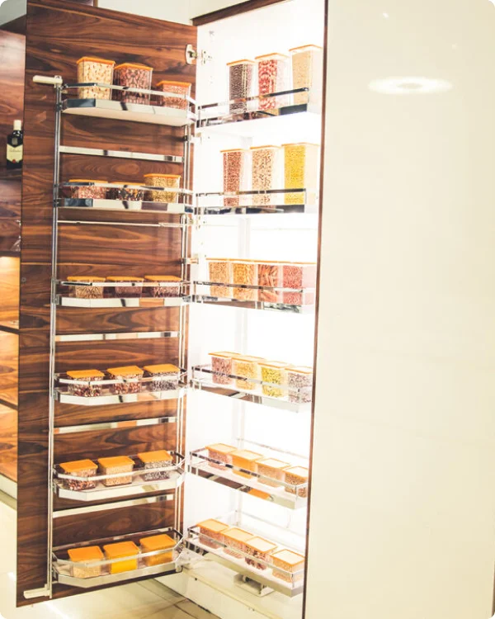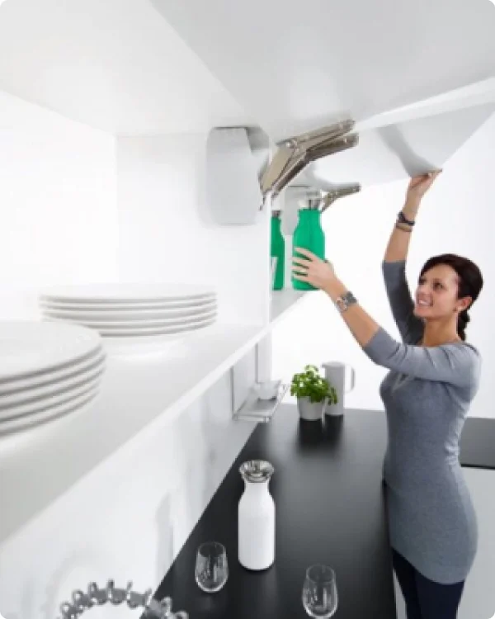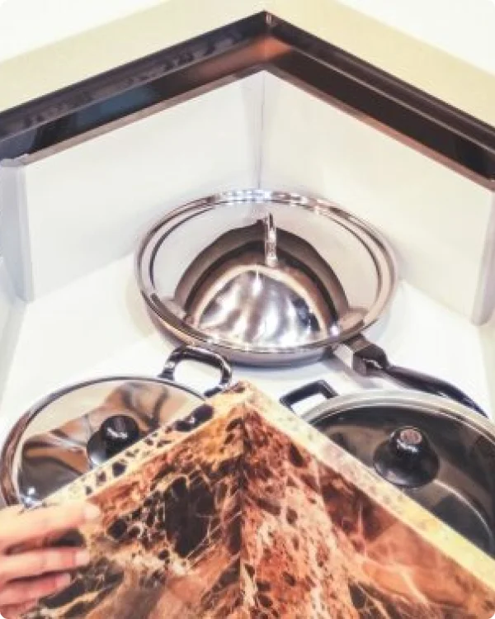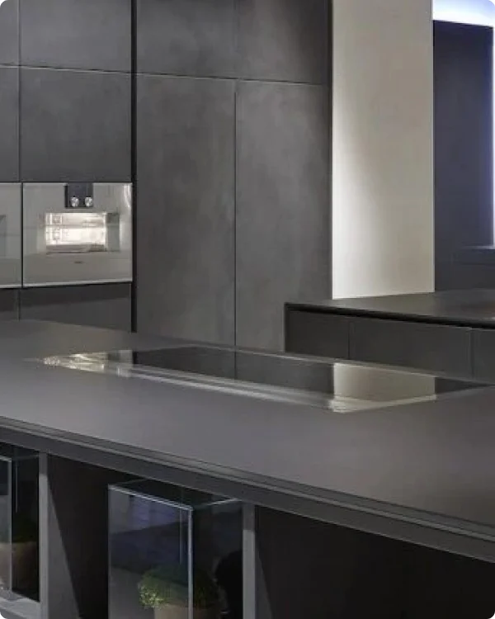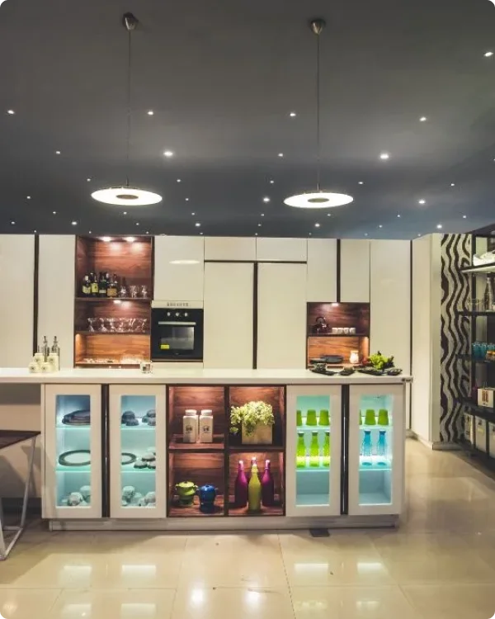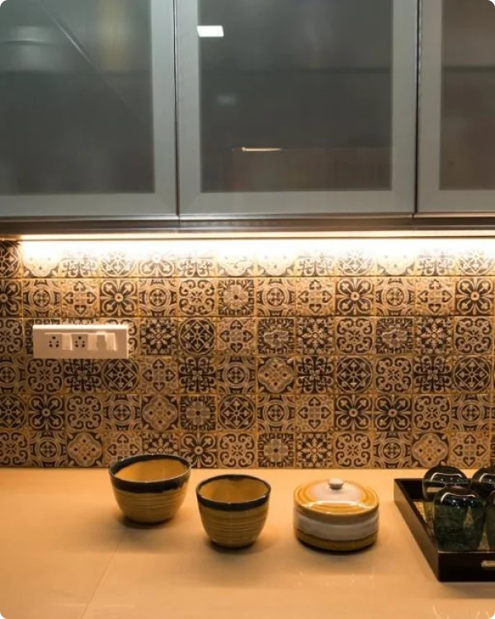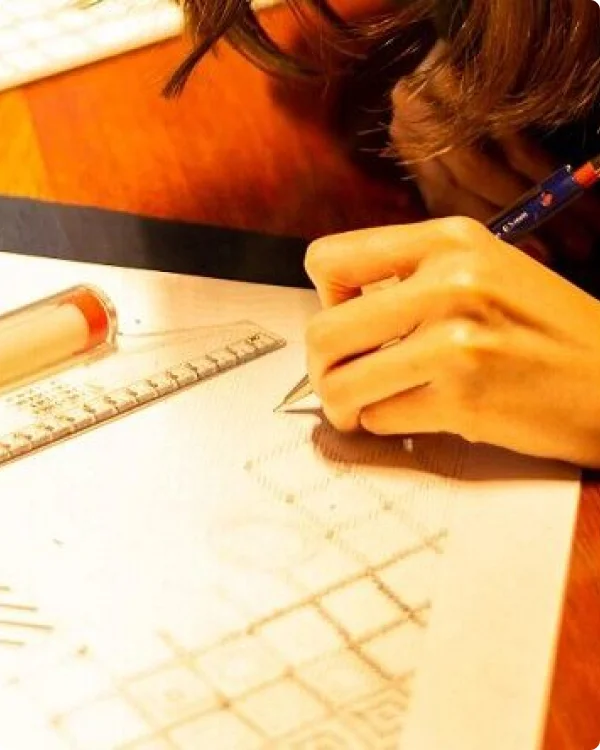Planning a kitchen can be a complex and overwhelming process, and there are several mistakes that people often make during the planning stage. Here are some common mistakes to avoid when planning your kitchen:
Not considering the workflow:
When designing your kitchen, it is important to consider how you will move around and use the space. For example, you should ensure that there is enough counter space between the sink and stove, and that the refrigerator is easily accessible. Failure to consider the workflow can result in a kitchen that is awkward and difficult to use.

Ignoring storage needs:
Storage is a critical element of any kitchen, and it is important to carefully consider your storage needs when planning your kitchen. You should think about the size and placement of cabinets, drawers, and pantry space to ensure that you have enough storage for your pots, pans, appliances, and food.
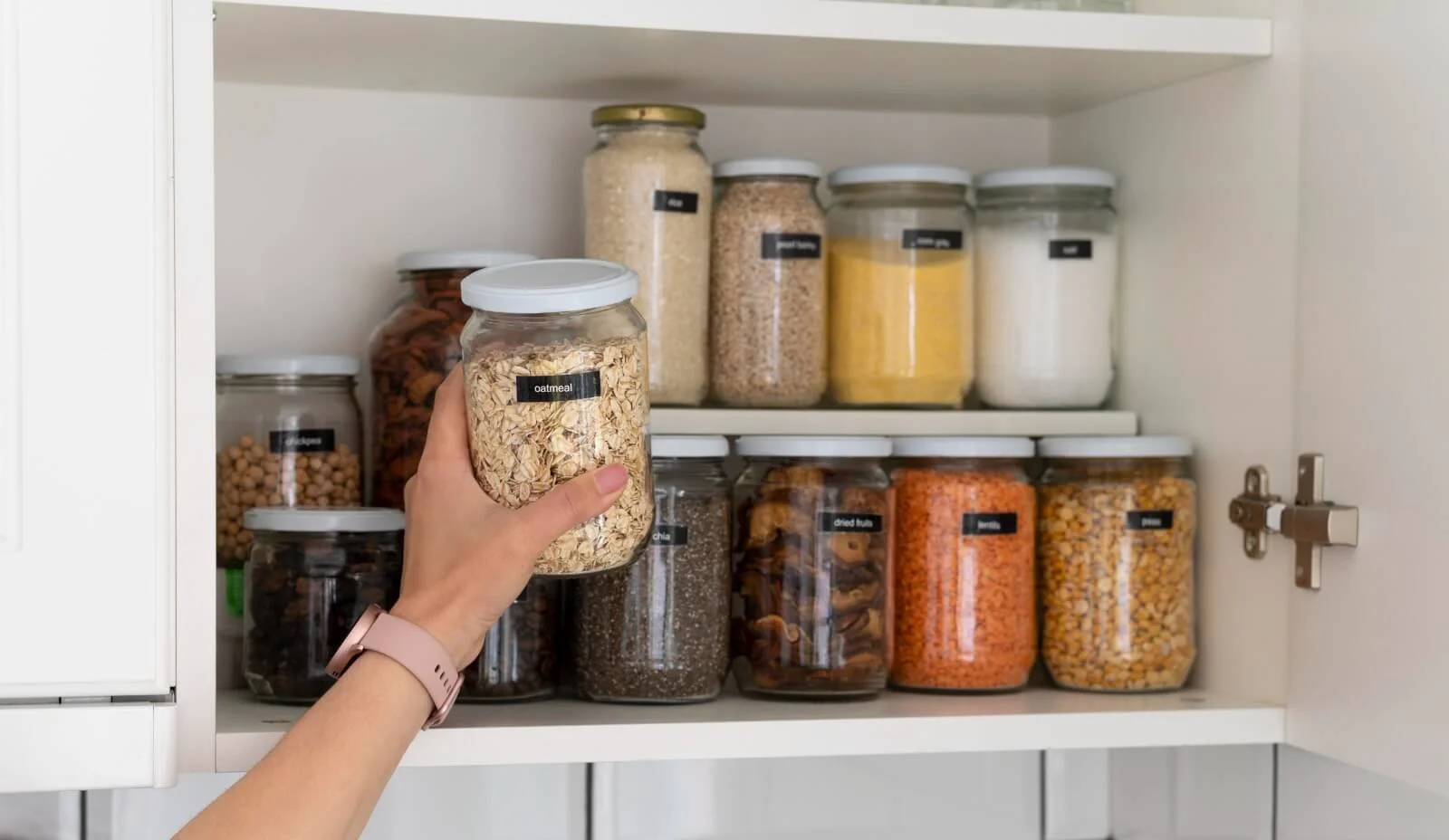
Forgetting about lighting:
Lighting is an often-overlooked element of kitchen design, but it is critical for creating a functional and comfortable space. You should consider task lighting for work areas, ambient lighting for overall illumination, and accent lighting to highlight decorative elements.
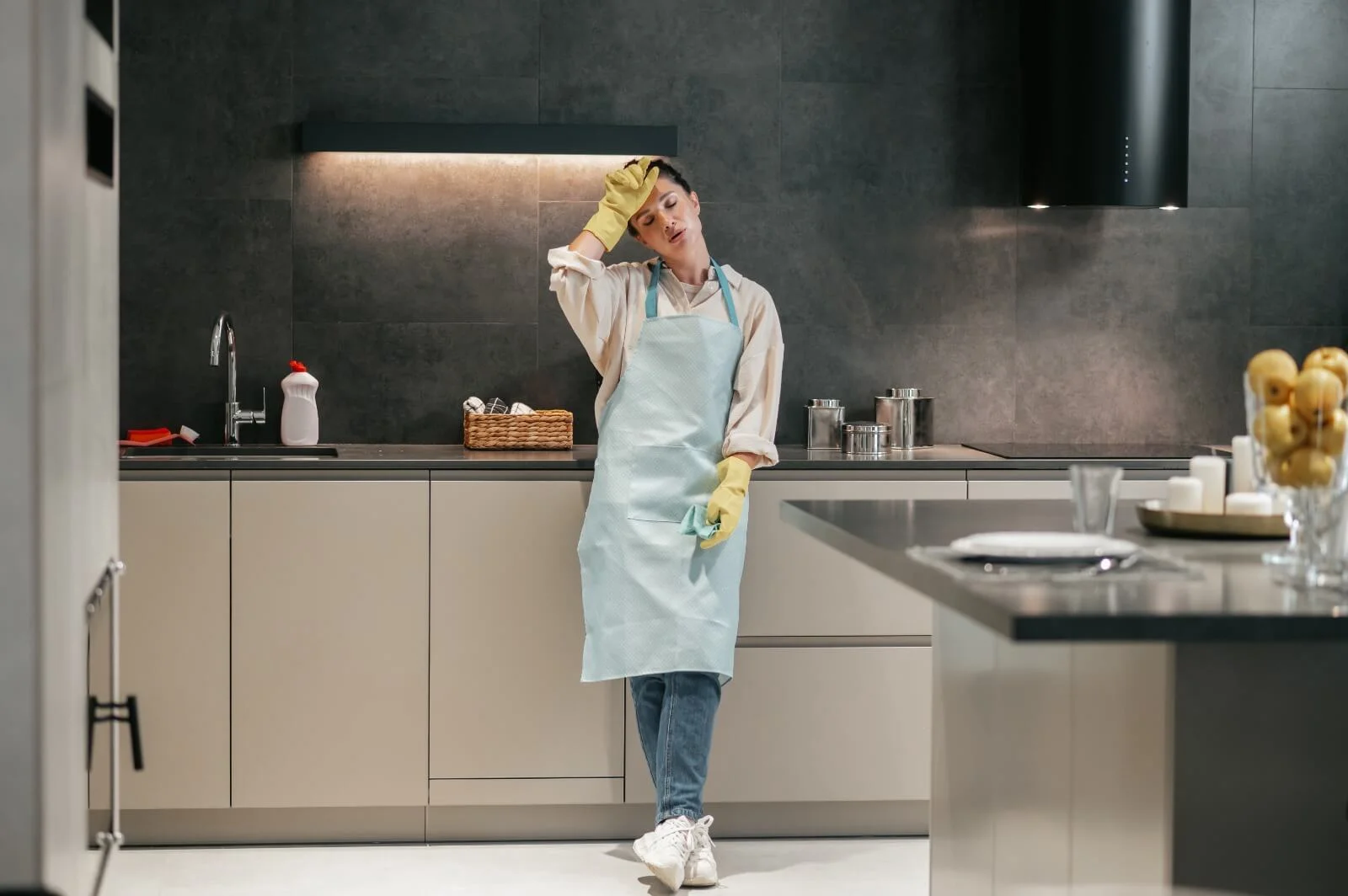
Overlooking ventilation:
Proper ventilation is essential in the kitchen to remove cooking odors, smoke, and steam. Failure to consider ventilation can result in a kitchen that is uncomfortable and unpleasant to use.
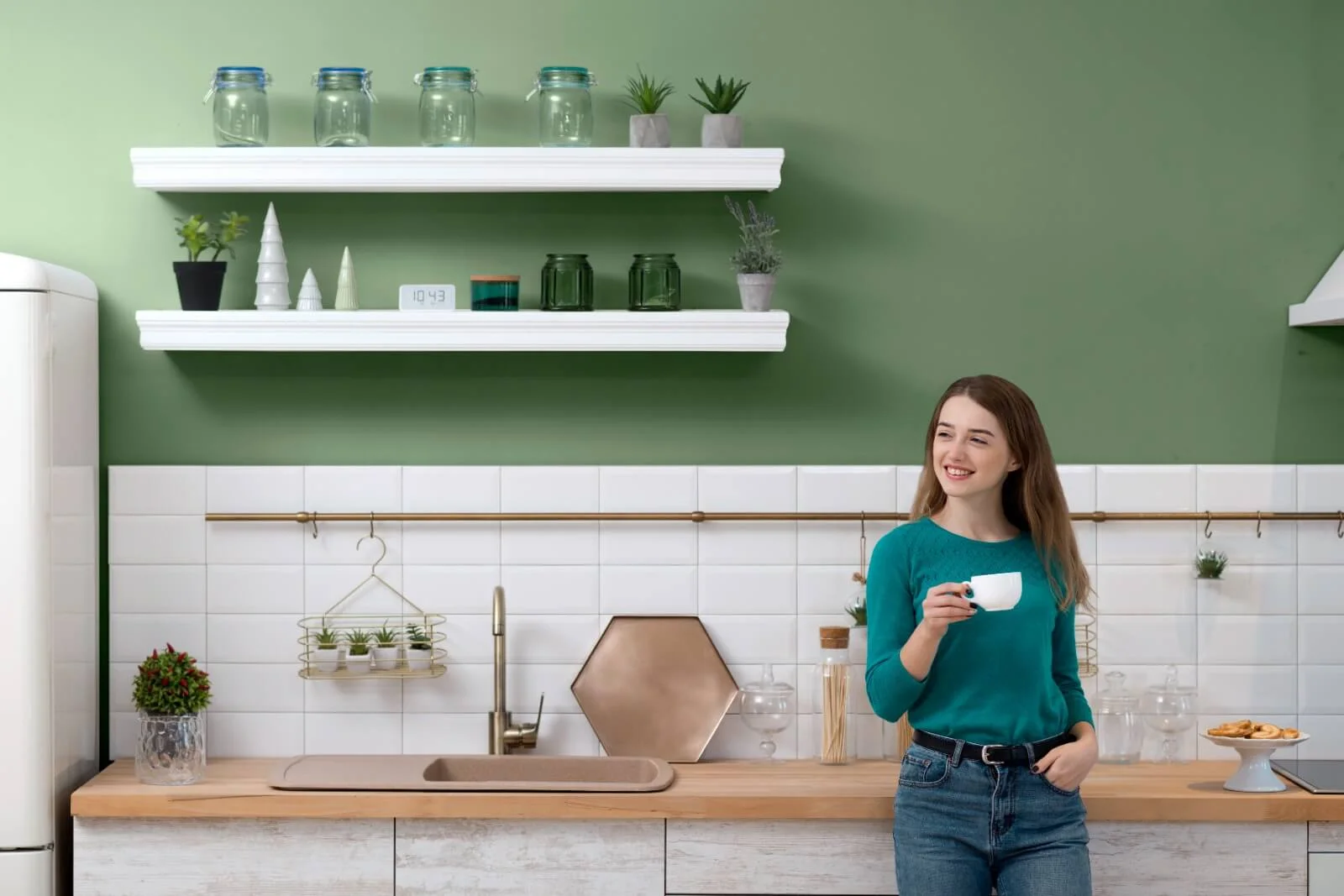
Choosing form over function:
While aesthetics are important, it is essential to prioritize functionality when planning your kitchen. Don't sacrifice function for the sake of style, as this can result in a kitchen that is difficult and frustrating to use.
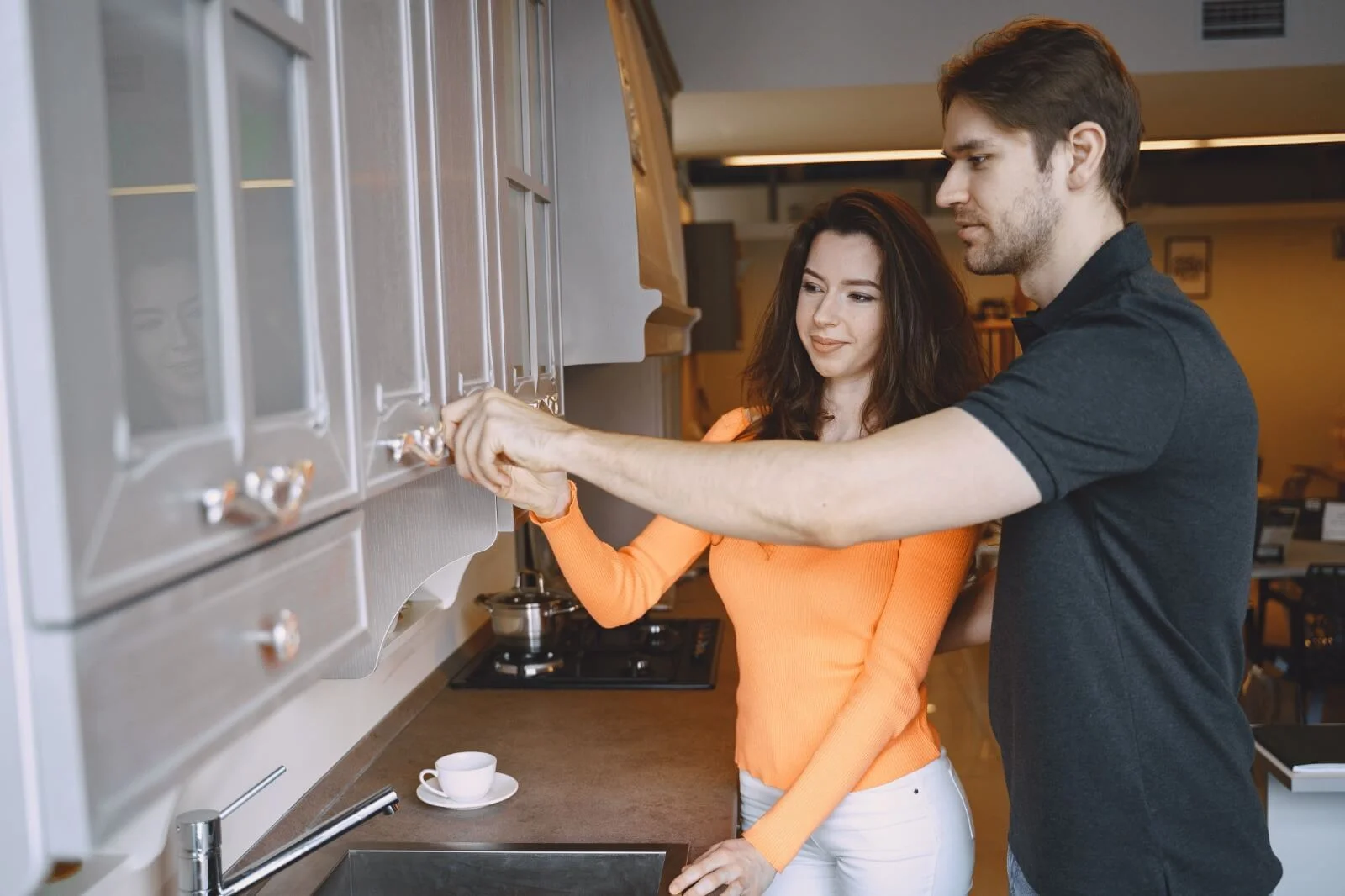
In conclusion, when planning your kitchen, it is important to consider the workflow, storage needs, lighting, ventilation, and functionality to ensure a comfortable and functional space. Avoiding these common mistakes can help you create a kitchen that meets your needs and enhances your daily life.







 About
About
 Services
Services
 Products
Products
 Support
Support
 Working at Concept
Working at Concept

 May 31, 2023
May 31, 2023
 Design
Design





