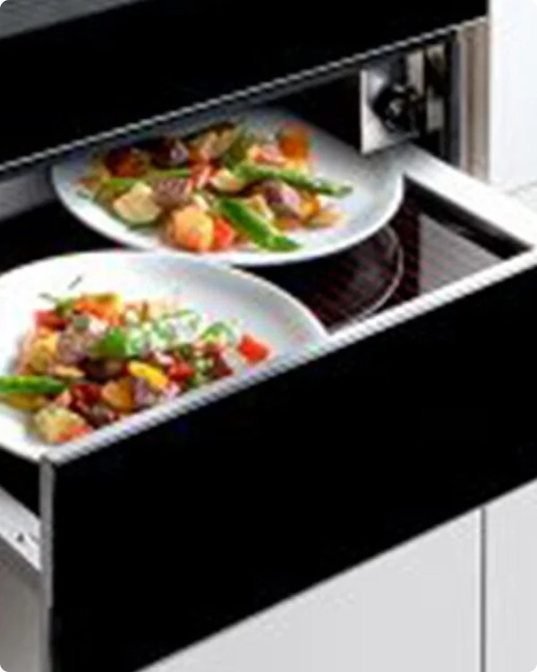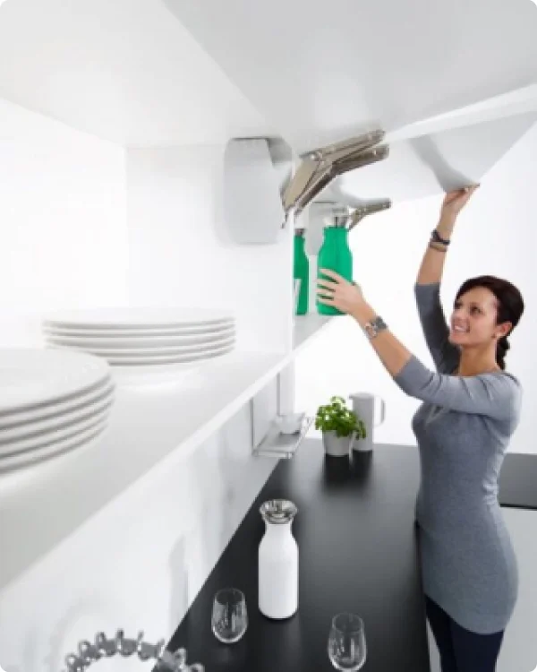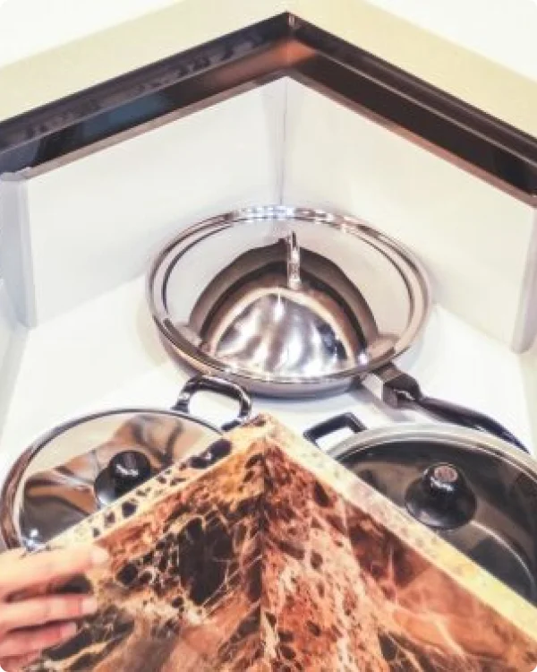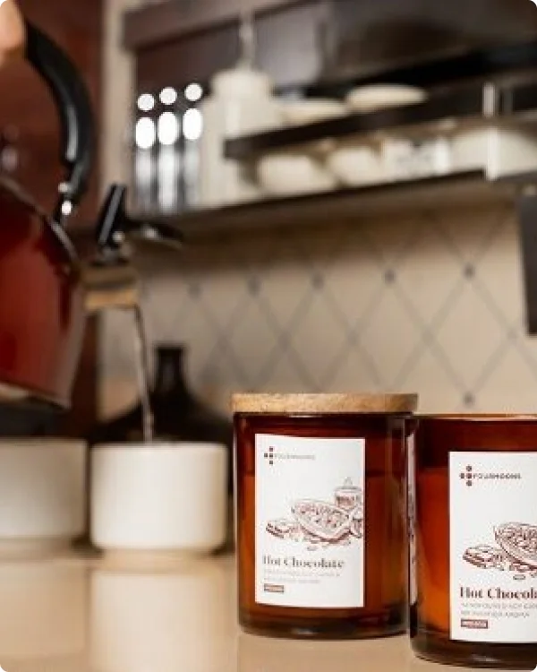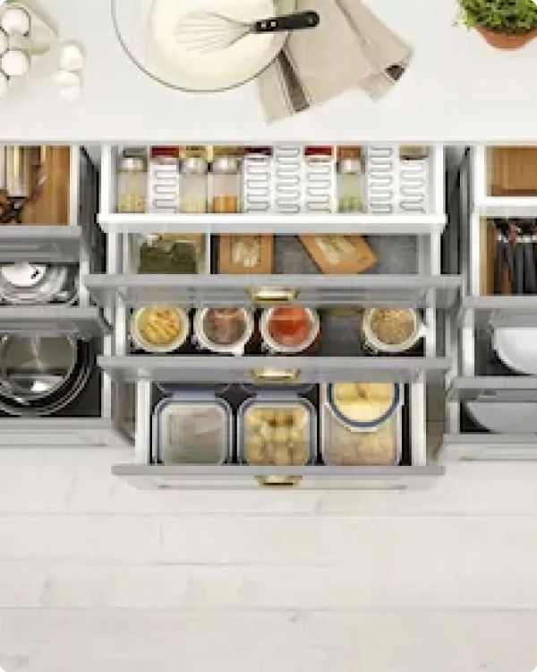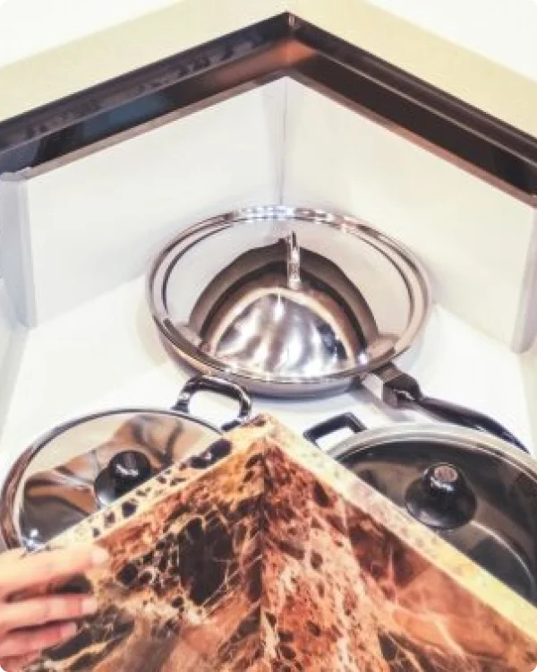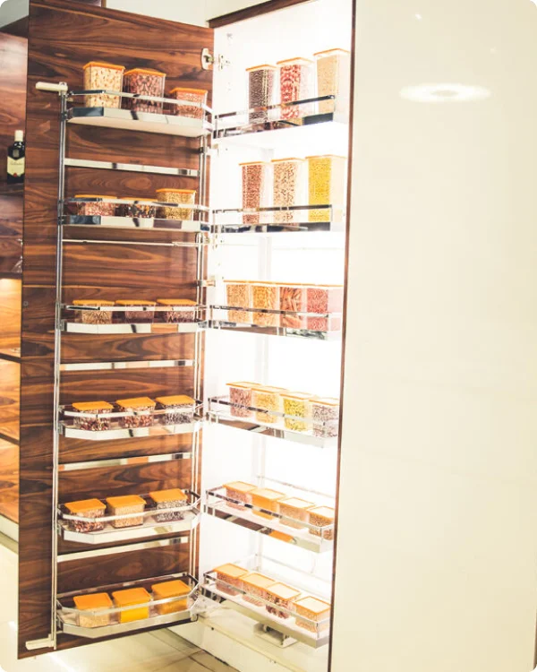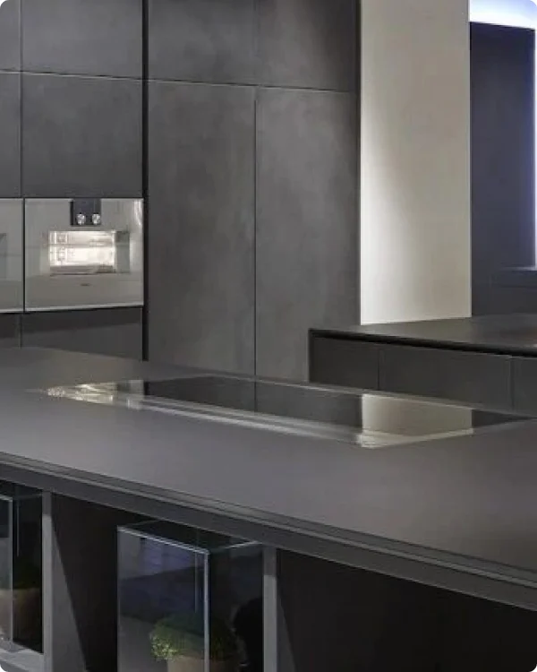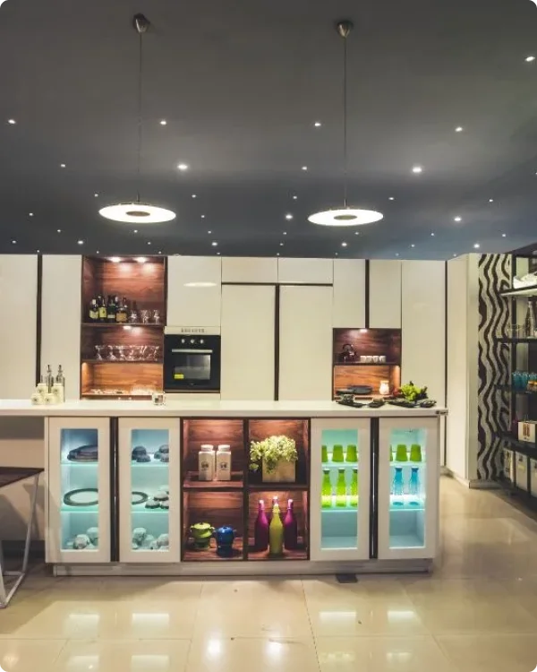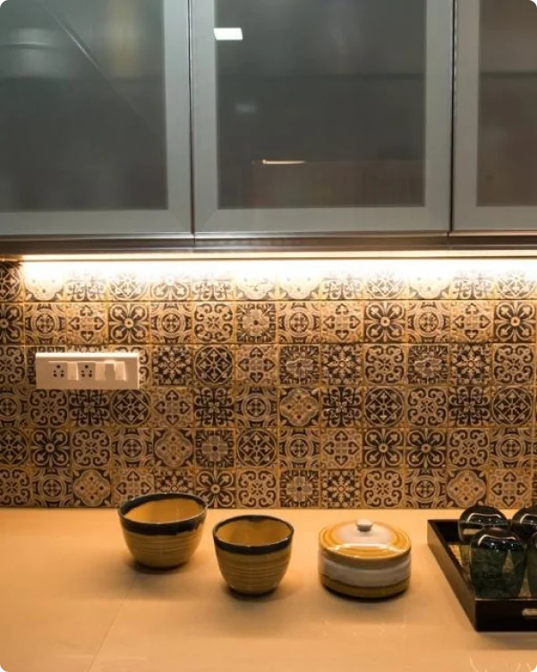In today’s society of small nuclear families most gatherings are around the kitchen area as people bond much easily by cooking meals and eating together. Being a modular kitchen manufacturer we provide islands for big kitchens. but, small kitchens cannot have islands. here' are some ideas which provide you with a sitting area in small spaces. These small eating regions in the kitchen are cozy and comfortable.
1. The first design of peninsular kitchen seating is a breakfast bar that acts as a subtle separator between kitchen and outer area. The stylish wooden table between both areas is tastefully decorated with a tiny fruit platter. apart from it is the most beautiful wooden stool which compliments it perfectly. The sparking copper chandelier sets a perfect match.
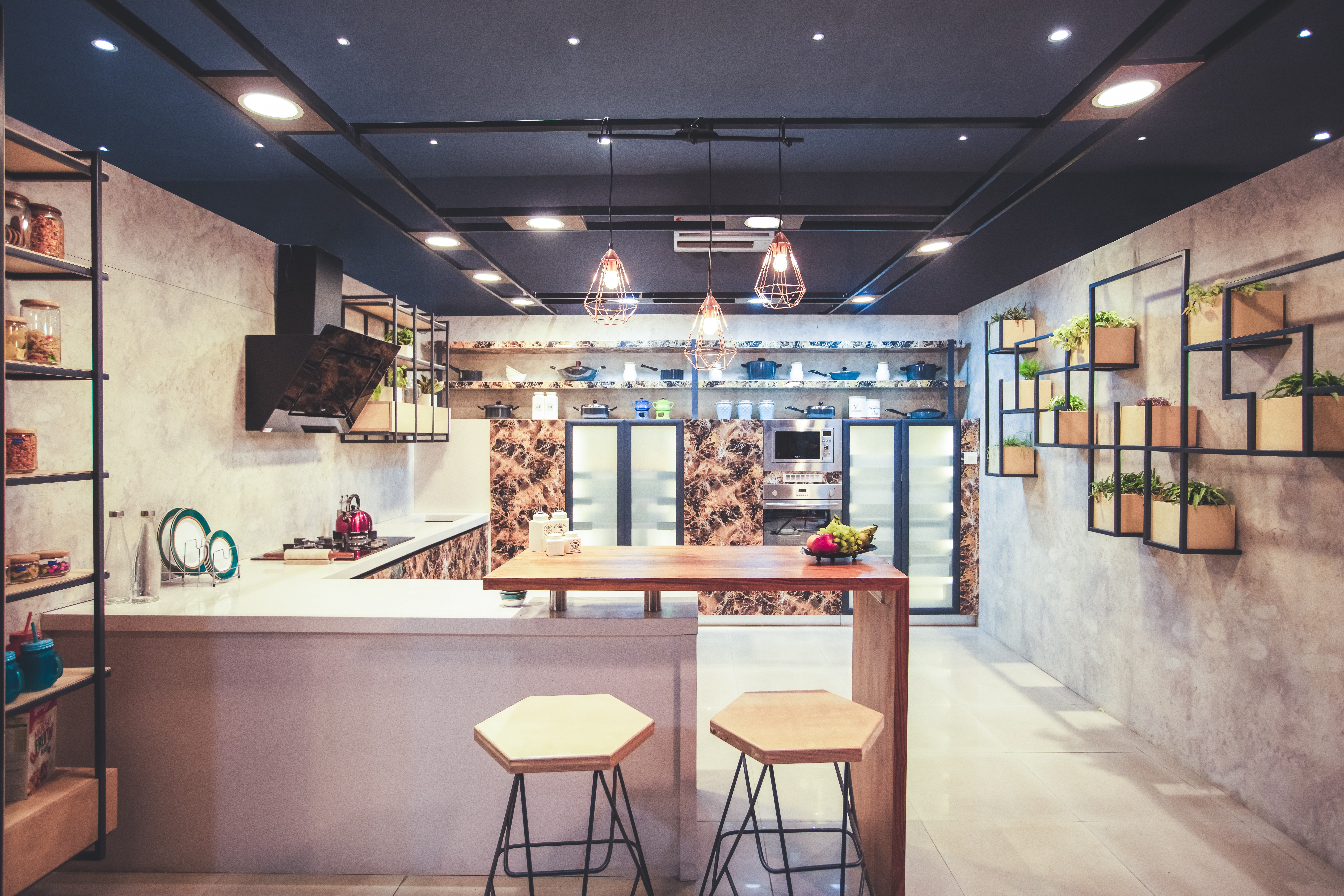
2. An efficient way to do this is to create zones for each area, with everything needed for prep and cooking in one, and a well-defined dining or entertaining area in the other. An island or peninsula is ideal for dividing the room, and as well as providing extra workspace and storage can double as a breakfast bar or incorporate a dining table. This center island is being used for multi functions such as cooking zone and breakfast table.
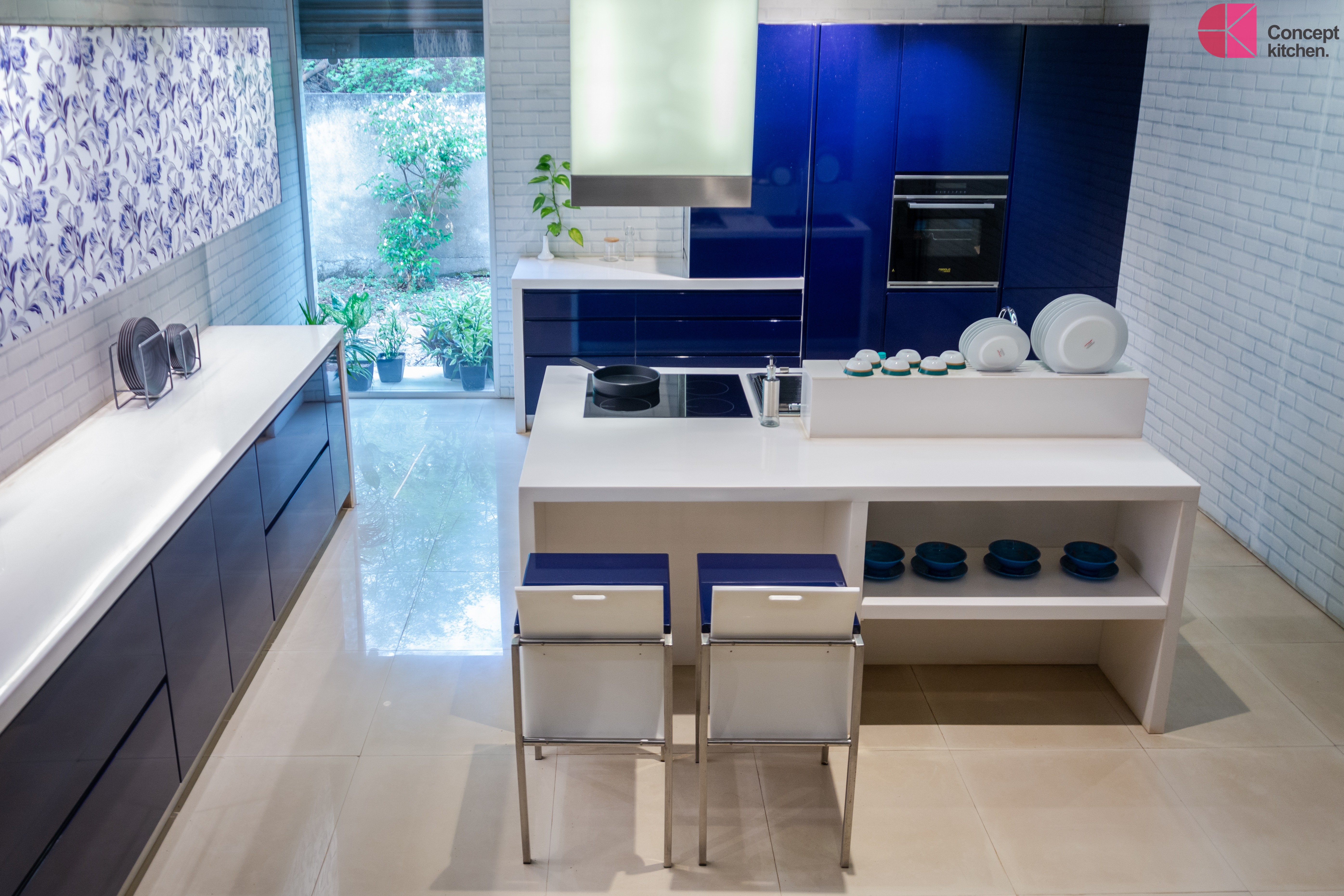
3. In this small dining space in a great room designed by us, an area rug helps delineate a separate, intimate setting. The round dining table further high lights the area, which is accentuated by the white plastic chairs. A perfect blend of classical and modern themes. It has a very flexible layout. You can take out this sitting whenever you need more space in your kitchen.
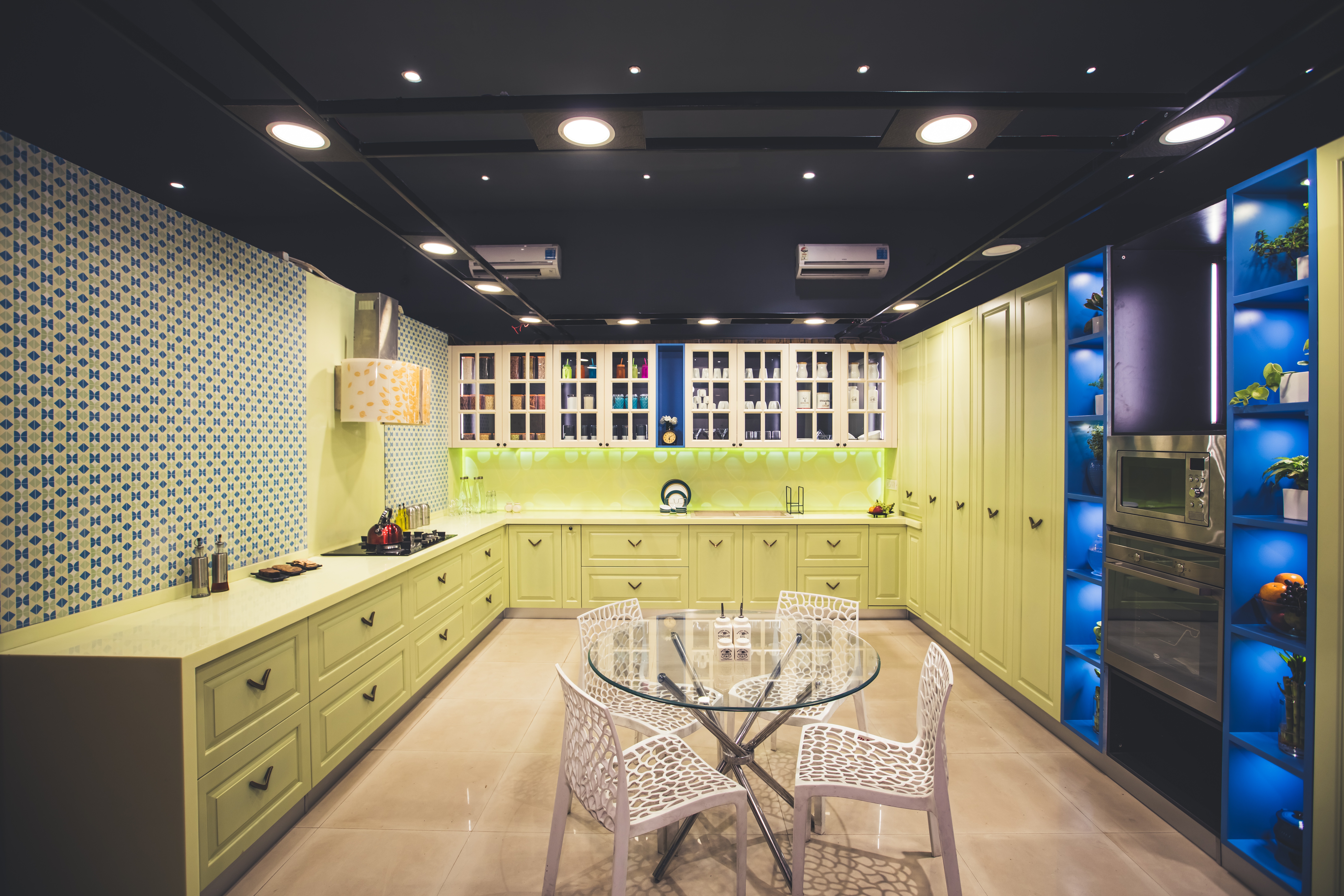
4.In addition to scale, portability is a plus in a small kitchen. Employ chairs from an adjoining room to moonlight as dining chairs come mealtime, then whisk them away afterward. Here, we have just added a chair to the front layout. The counter is used for preparation or it can be used for sitting too. Enjoy your tea time while having a gossip...kudos!
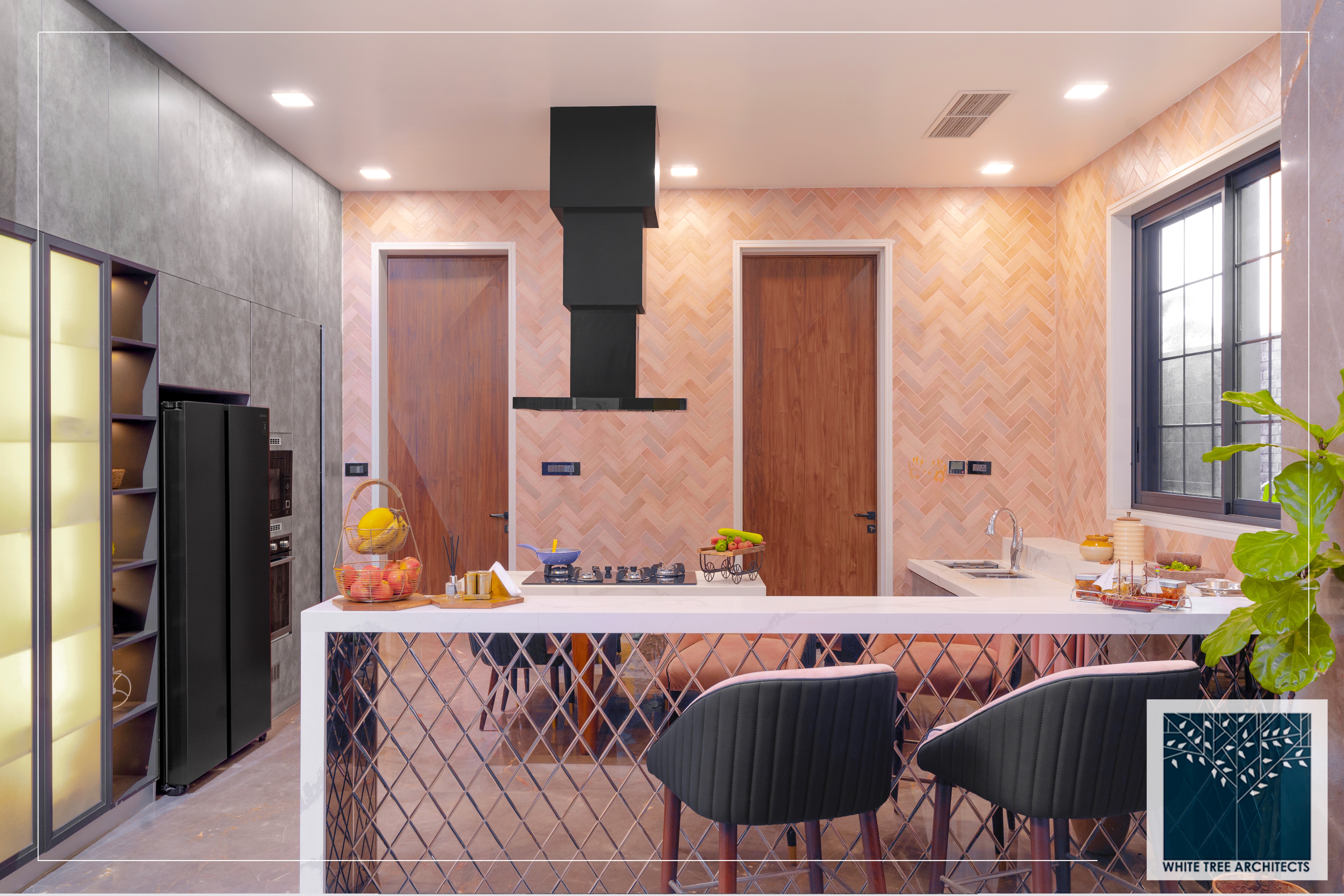
5. We have created a dining nook perfect for a morning coffee brainstorm session, thanks to its placement sideways. There's enough surface space on the floating counter to get a little work done, enjoy a meal, or do some cooking prep. This small sitting makes a big difference by giving a sitting in your kitchen.
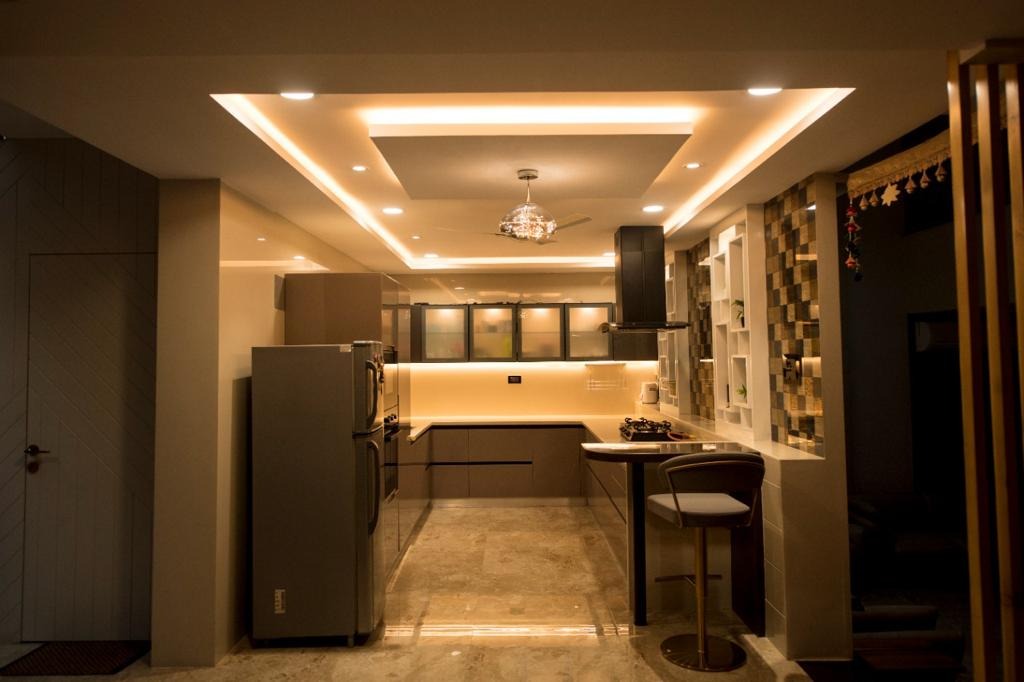
6. Stone laminate inspired open kitchen living rooms to harness the captivating charm of the kitchen. The most important thing here to remember is Shutters and their concept of monochrome theme. They should complement each other to create a harmonious look. Here, take a look into this wooden table with contrasting chairs. It can be used as a breakfast table or a tea-table for a small family. The contrasting sitting area is eye-catching!








 About
About
 Services
Services
 Products
Products
 Support
Support
 Working at Concept
Working at Concept
 March 29, 2022
March 29, 2022
 Designs
Designs 







