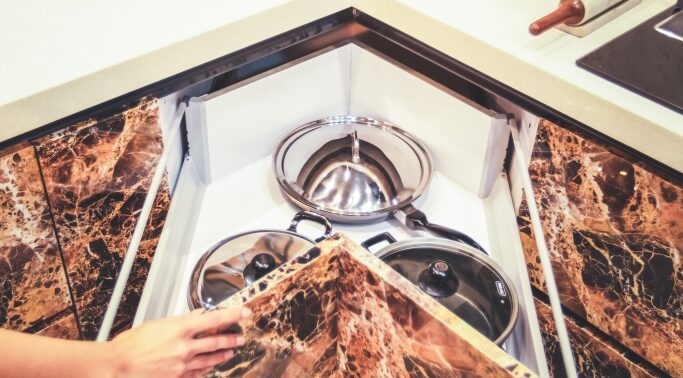While planning a kitchen, it is most important to decide kitchen designs along with investments to done. The layout of your kitchen will help you decide where different aspects and shape of the kitchen will be located because of certain restrictions like sink area, water outlets, gas pipe etc. There are different types of kitchen layouts for different homes and spaces. And there are those that differ based on construction. We have covered all in this small content.
One Wall Kitchen:
A kitchen that is built into a one-linear wall is one wall kitchen or inline kitchen. One line kitchen has all applications, counter top and cabinets in one side. This allows owner to work in single place. A plus point for a single wall of kitchen units is that the plumbing job is made much simpler with one straight run of pipework. A great kitchen is not all about rules though, it’s equally about how that space feels and inspires you to create fabulous food. This can be made in small minimal budget while making it look rich yet magnificent. The only disadvantage is lack of storage space as compared to other kitchen arrangements.

Gallery Kitchen:
What’s better than having a single kitchen counter? It is having two of them! That too on either side. Parallel kitchen is an idea, which is be coming more and more favored in modern homes due to the amount of counter top space than you get for kitchen chores. Gallery kitchen is a two wall kitchen and is also known as parallel kitchen. 2 worktops on either side gives you more space to work on one side while other is used for preparation. Though it looks good on space, it may create traffic when more people are working in single time.

Corner Kitchen:
Corner Kitchen is also termed as L shaped kitchen. It works well for the small family. This basic kitchen layout is preferred by many households and is one of the most popular layouts for Indian kitchens. An L-shaped kitchen lends itself perfectly to this triangular tip, being two sides of a triangle to begin with. One way to make compact kitchens appear big is by using its space effectively. Though compact, this kitchen is high on storage and conserves the floor space to walk around freely. Even though a corner sink may be a great way to increase the use of some wasted counter space, you need to consider that you may incur some loss of space in other areas. For example, a corner sink may require the elimination of more overhead cabinets than a more traditional “in-line” sink design.

U Shaped Kitchen:
If you have a massive kitchen and a need for space, storage and a place to eat, the U-shape is perfect idea as it offers counters and workspace on 3 walls. U shaped kitchen is sometimes also known as horseshoe kitchen. Inline on parallel walls is connected by the peninsular worktop in the middle. U shaped kitchen is that two or more cooks can operate at the same time – great for when you’re entertaining or simply have a big family to feed! Although this may not be efficient for kitchens with less dimensions.

C Shaped Kitchens:
C shaped kitchen are similar to U shaped Kitchens. But contrary to U shaped kitchens there is enough space for table in the C shaped kitchen. C-shaped design is very versatile and efficient for your cooking space. As the name suggests, it is shaped like the alphabet C, and the counter runs along the 3 sides of the kitchen. If you are thinking of designing your kitchen, then it is a good option to consider. It usually connects your kitchen to your dinning space making it family gather place for a small family.

Island Kitchen:
An island kitchen is beautiful and contemporary kitchen style. It is a dream for many people! Giving modern style to the kitchen it is like a studio kitchen. As well as looking good and creating plentiful storage and workspace, islands can also help the ergonomics of the kitchen, making it easier to reach everything you need while cooking which means you don’t have to move more than 5-6 steps to get your ingredients. Amazing right! Kitchen islands can waste a lot of space, although it looks good from an outer finish. Secondly, it costs high if the island is too large and finishes are too costly.

Peninsula Kitchen:
A peninsula is basically a wall connected island, converting an L-shaped kitchen layout into a U-shape kitchen. In many kitchens that have this layout, the peninsula serves as a room divider as it separates the kitchen from a dining or living room area of the home. This is just like an island kitchen but a little difference makes it peninsula. Privacy is often kept in both the kitchen and the room. An island is made in an open area while peninsula is connected to the walls. For making it more stylish you can add tall unit or a crockery unit with a fancy touch.








 About
About
 Services
Services
 Products
Products
 Support
Support
 Working at Concept
Working at Concept

 October 28, 2021
October 28, 2021
 Designs
Designs
























